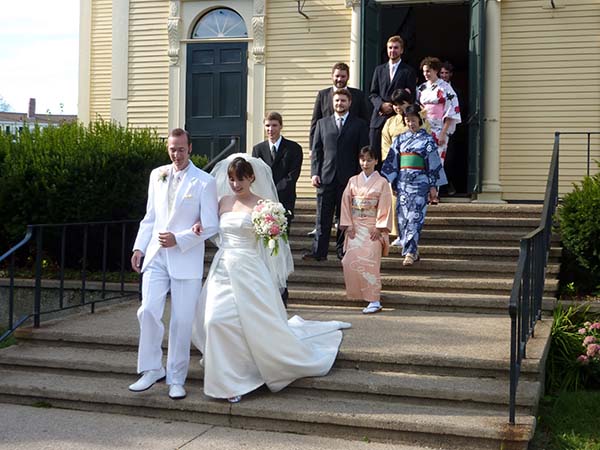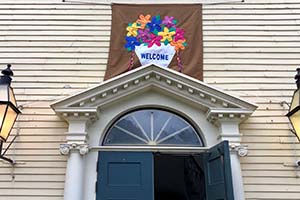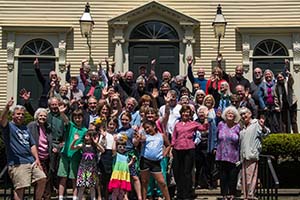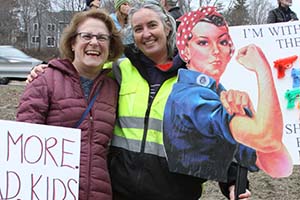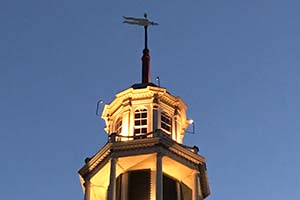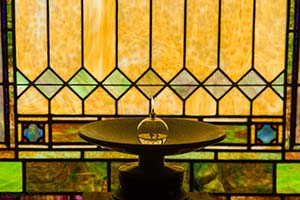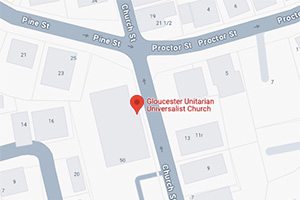UU Beliefs
Building Rental & Use
Rental of our Building
Williams Room
The Williams Room is on the 1st floor and can seat up to 16 comfortably. The room dimensions are 24L’ x 14’W. There is locked storage and a door to the outside (exit only). The entrance to the space is via the Church Street door. This space was used previously by a meditation group and a preschool.
Social Hall
The Social Hall can seat up to 100 and has (8) 6’ rectangular tables and (1) round table. It is on the lower level, handicap accessible, and has a separate entrance. There are 2 bathrooms, and 2 bathrooms on the first floor of the church. The adjacent kitchen can be rented with the social hall or separately. This space was used previously during the week by a local day shelter.
Kitchen
The kitchen is on the lower level, handicap accessible, and adjacent to the social hall. The 2017 renovation includes a commercial dishwasher, stainless workspace, and stainless sinks. The tile floor was replaced in 2021. The kitchen can be rented with the social hall or separately.
To inquire about any of these spaces, contact the church office: info@gloucesteruu.org or 978-283-3410.
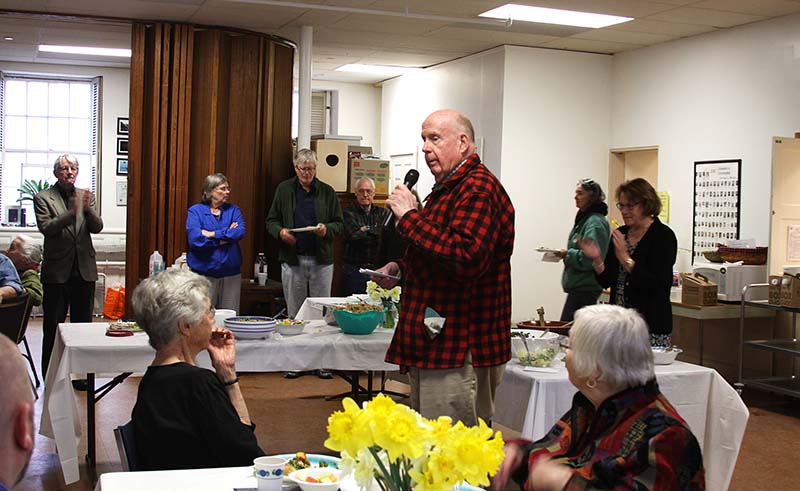
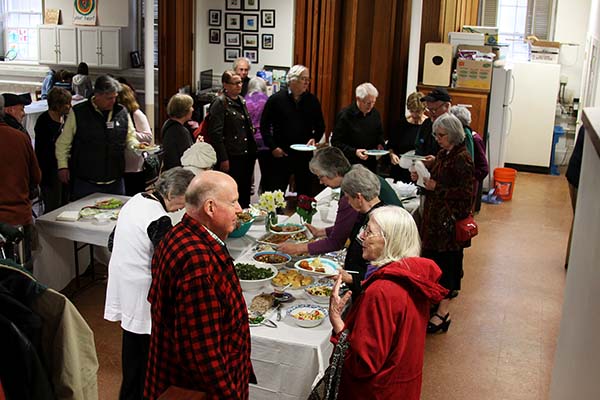
Use Our Building
The setting itself is elegant: from outside, the church’s tall, majestic steeple overlooks Gloucester Harbor, while the alley of trees framing the long front walkway is unique among Cape Ann churches.
The interior conveys a feeling of warmth, combined with the dignity of history, along with first-rate acoustics. The downstairs hall (Vestry) may be available for receptions or collations. Inquire with the church administrator if you are interested. In 2013 the church became totally accessible.
For further information about Weddings and Unions, Child Dedication (Baptism), Memorial and Funeral Services, Wedding and Baby Showers, please contact Christine in the church office: info@gloucesteruu.org or (978)283-3410.
